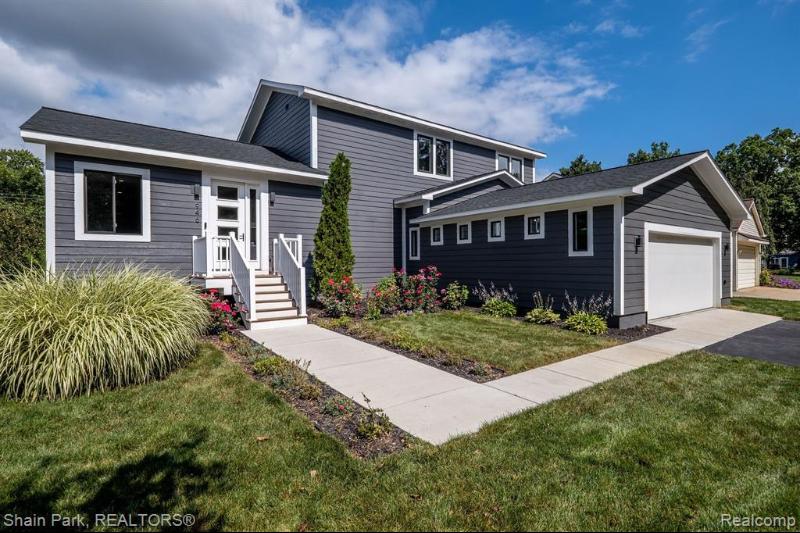$471,000
Calculate Payment
- 4 Bedrooms
- 3 Full Bath
- 2,200 SqFt
- MLS# 20230057698
- Photos
- Map
- Satellite
Property Information
- Status
- Sold
- Address
- 946 Dunreath Street
- City
- Wolverine Lake
- Zip
- 48390
- County
- Oakland
- Township
- Wolverine Lake Vlg
- Possession
- At Close
- Property Type
- Residential
- Listing Date
- 07/19/2023
- Total Finished SqFt
- 2,200
- Above Grade SqFt
- 2,200
- Garage
- 2.5
- Garage Desc.
- Attached
- Water
- Well (Existing)
- Sewer
- Septic Tank (Existing)
- Year Built
- 2022
- Architecture
- 2 Story
- Home Style
- Contemporary, Craftsman
Taxes
- Summer Taxes
- $5,523
- Winter Taxes
- $1,410
Rooms and Land
- Laundry
- 7.00X11.00 1st Floor
- GreatRoom
- 19.00X22.00 1st Floor
- Bedroom2
- 12.00X12.00 2nd Floor
- Bedroom3
- 11.00X13.00 1st Floor
- Bath2
- 5.00X8.00 2nd Floor
- Kitchen
- 10.00X17.00 1st Floor
- Bedroom - Primary
- 15.00X22.00 2nd Floor
- Bedroom4
- 11.00X13.00 1st Floor
- Bath - Primary
- 9.00X10.00 2nd Floor
- Bath3
- 7.00X11.00 1st Floor
- Basement
- Unfinished
- Cooling
- Ceiling Fan(s), Central Air
- Heating
- Forced Air, Natural Gas
- Acreage
- 0.29
- Lot Dimensions
- 80.00 x 160.00
- Appliances
- Dishwasher, Disposal, Exhaust Fan, Microwave
Features
- Fireplace Desc.
- Electric, Great Room
- Exterior Materials
- Other
- Exterior Features
- Fenced, Lighting
Mortgage Calculator
- Property History
- Schools Information
- Local Business
| MLS Number | New Status | Previous Status | Activity Date | New List Price | Previous List Price | Sold Price | DOM |
| 20230057698 | Sold | Pending | Sep 4 2023 6:05AM | $471,000 | 14 | ||
| 20230057698 | Pending | Active | Aug 2 2023 8:42AM | 14 | |||
| 20230057698 | Active | Coming Soon | Jul 21 2023 2:16AM | 14 | |||
| 20230057698 | Coming Soon | Jul 19 2023 10:36PM | $471,000 | 14 | |||
| 20221041017 | Expired | Withdrawn | Jun 16 2023 2:16AM | 82 | |||
| 20221041017 | Withdrawn | Pending | Dec 30 2022 12:05PM | 82 | |||
| 20221041017 | Pending | Contingency | Dec 7 2022 8:36PM | 82 | |||
| 20221041017 | Contingency | Active | Dec 4 2022 1:11PM | 82 | |||
| 20221041017 | Nov 14 2022 9:05PM | $459,000 | $495,000 | 82 | |||
| 20221041017 | Oct 27 2022 12:41PM | $495,000 | $519,900 | 82 | |||
| 20221041017 | Sep 30 2022 8:07PM | $519,900 | $547,900 | 82 | |||
| 20221041017 | Active | Coming Soon | Sep 15 2022 2:17AM | 82 | |||
| 20221041017 | Coming Soon | Sep 13 2022 4:05PM | $547,900 | 82 |
Learn More About This Listing
Contact Customer Care
Mon-Fri 9am-9pm Sat/Sun 9am-7pm
248-304-6700
Listing Broker

Listing Courtesy of
Shain Park, Realtors®
(248) 633-8520
Office Address 260 Martin St
THE ACCURACY OF ALL INFORMATION, REGARDLESS OF SOURCE, IS NOT GUARANTEED OR WARRANTED. ALL INFORMATION SHOULD BE INDEPENDENTLY VERIFIED.
Listings last updated: . Some properties that appear for sale on this web site may subsequently have been sold and may no longer be available.
Our Michigan real estate agents can answer all of your questions about 946 Dunreath Street, Wolverine Lake MI 48390. Real Estate One, Max Broock Realtors, and J&J Realtors are part of the Real Estate One Family of Companies and dominate the Wolverine Lake, Michigan real estate market. To sell or buy a home in Wolverine Lake, Michigan, contact our real estate agents as we know the Wolverine Lake, Michigan real estate market better than anyone with over 100 years of experience in Wolverine Lake, Michigan real estate for sale.
The data relating to real estate for sale on this web site appears in part from the IDX programs of our Multiple Listing Services. Real Estate listings held by brokerage firms other than Real Estate One includes the name and address of the listing broker where available.
IDX information is provided exclusively for consumers personal, non-commercial use and may not be used for any purpose other than to identify prospective properties consumers may be interested in purchasing.
 IDX provided courtesy of Realcomp II Ltd. via Real Estate One and Realcomp II Ltd, © 2024 Realcomp II Ltd. Shareholders
IDX provided courtesy of Realcomp II Ltd. via Real Estate One and Realcomp II Ltd, © 2024 Realcomp II Ltd. Shareholders
